List of works by John Vanbrugh
John Vanbrugh created many disparate works, and this is a list of many of the notable ones.
- Castle Howard, c. 1699[1] (west wing designed by Sir Thomas Robinson only completed in early 19th century).
- The architect's own house in Whitehall, 1700–1701, known as "Goose-Pie House", demolished 1898.[2]
- The Orangery, Kensington Palace, 1704: probably a modification by Vanbrugh to a design by Hawksmoor.[3]
- Haymarket Theatre, 1704–05,[4] has been completely rebuilt since and is now known as His Majesty's.[5]
- Blenheim Palace, 1705–1722,[6] stable court never completed.
- Grand Bridge, Blenheim, 1708–1722.[7]
- Kimbolton Castle, 1708–1719,[8] remodelled the building.
- Demolished part of Audley End and designed new Grand Staircase, 1708.[9]
- Claremont House, 1708,[10] then known as Chargate (rebuilt to the designs of Henry Holland in the 18th century).
- Kings Weston House, 1710–1714.[11]
- Grimsthorpe Castle, 1715–1730, only the north side of the courtyard was rebuilt.[12]
- Eastbury Park, 1713–1738, completed by Roger Morris who amended Vanbrugh's design (demolished except for Kitchen Wing).[13]
- Cholmondeley Castle 1713 Vanbrugh prepared a design to rebuild the house, but it is believed not to have been executed[14]
- Great Obelisk, Castle Howard 1714[15]
- Morpeth Town Hall, 1714. (Front renewed and back replaced in 1869–70.)[16]
- The Belvedere, Claremont Landscape Garden, 1715.[17]
- Vanbrugh Castle, 1718–19, the architect's own house in Greenwich.[18] Additionally, houses for other members of Vanbrugh's family (none of which survived beyond 1910).[19]
- Stowe, Buckinghamshire, c.1719, added north portico, also several temples and follies in the gardens (the surviving follies are: the Wolfe Obelisk (c.1720), relocated 1759; the Rotunda (1720–21) dome altered; the Lake Pavilions (c.1719) altered[20]) up until his death.[21]
- The Temple,[22] Eastbury Park (early 1720s) demolished
- Robin Hood's Well,[23] Yorkshire C.1720
- Seaton Delaval Hall, 1720–1728.[24]
- Lumley Castle, 1722, remodelling work.[25]
- Pyramid Gate, Castle Howard 1723[26]
- Walled Kitchen Garden,[27] Claremont (c.1723)
- Newcastle Pew, St George's Church, Esher, 1724.[28]
- The Bagnio (water pavilion),[29] Eastbury Park (1725) demolished
- Temple of the Four Winds, Castle Howard, 1725–1728.[30]
Attributed works include:
- Completion of State rooms, Hampton Court Palace, 1716–1718.[31]
- Ordnance Board Building, Woolwich, 1716–1720.[32]
- Chatham Dockyard Great Store House 1717, now demolished, Vanburgh or Hawksmoor were possibly involved in the design[33]
- Berwick Barracks, 1717–1721.[note 1]
- The Brewhouse,[34] Kings Weston House (c.1718)
- Chatham Dockyard Main gate 1720, is possibly by Vanburgh or Hawksmoor[33]
- Loggia, Kings Weston House (c.1722)[35]
Gallery of architectural work
Vanbrugh's architectural work
-
 Castle Howard, north front
Castle Howard, north front -
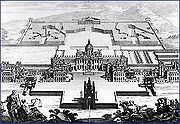 Castle Howard, north front
Castle Howard, north front -
 Castle Howard, south front
Castle Howard, south front -
 Castle Howard, south front
Castle Howard, south front -
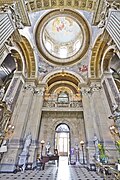 Great Hall, Castle Howard
Great Hall, Castle Howard -
 Antique Passage, Castle Howard
Antique Passage, Castle Howard -
 Great Obelisk, Castle Howard
Great Obelisk, Castle Howard -
 The Temple of Four Winds, Castle Howard
The Temple of Four Winds, Castle Howard -
 Pyramid Gate, Castle Howard
Pyramid Gate, Castle Howard -
 Blenheim Palace, north front
Blenheim Palace, north front -
 North portico, Blenheim Palace
North portico, Blenheim Palace -
 Blenheim Palace, from the south-west
Blenheim Palace, from the south-west - Blenheim Palace, view north along the chapel colonnade
- Entrance to Kitchen court, Blenheim Palace
- Kitchen court, Blenheim Palace
-
 South front, Blenheim Palace
South front, Blenheim Palace -
 North front, Blenheim Palace
North front, Blenheim Palace -
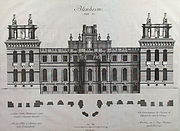 East front, Blenheim Palace
East front, Blenheim Palace -
 Plan of Blenheim Palace, the colonnade enclosing the courtyard was never built
Plan of Blenheim Palace, the colonnade enclosing the courtyard was never built -
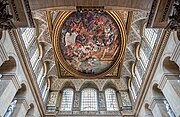 Great Hall, Blenheim Palace
Great Hall, Blenheim Palace -
 Saloon, Blenheim Palace
Saloon, Blenheim Palace -
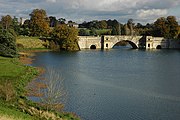 Grand Bridge, Blenheim Palace
Grand Bridge, Blenheim Palace -
 Kimbolton Castle
Kimbolton Castle -
 Seaton Delaval Hall, north front
Seaton Delaval Hall, north front -
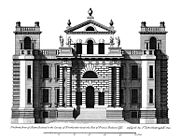 Seaton Delaval Hall, north front
Seaton Delaval Hall, north front -
 East wing, Seaton Delaval Hall
East wing, Seaton Delaval Hall -
 Seaton Delaval Hall, from the south-west
Seaton Delaval Hall, from the south-west -
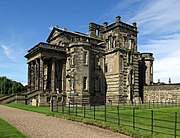 Seaton Delaval Hall, from the south-east
Seaton Delaval Hall, from the south-east -
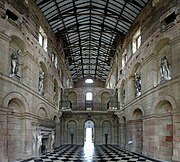 Great Hall, Seaton Delaval Hall
Great Hall, Seaton Delaval Hall -
 Stables, Seaton Delaval Hall
Stables, Seaton Delaval Hall -
 Belvedere, Claremont
Belvedere, Claremont -
 South front, Kings Weston House
South front, Kings Weston House -
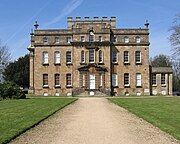 East front, Kings Weston House
East front, Kings Weston House -
 Loggia, Kings Weston House (attributed to Vanbrugh)
Loggia, Kings Weston House (attributed to Vanbrugh) -
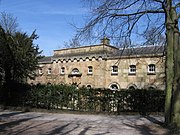 The Brewhouse, Kings Weston House (attributed to Vanbrugh)
The Brewhouse, Kings Weston House (attributed to Vanbrugh) -
 Grimsthorpe Castle, from the north
Grimsthorpe Castle, from the north -
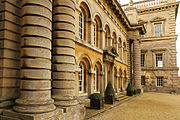 Grimsthorpe Castle, detail of the north front
Grimsthorpe Castle, detail of the north front -
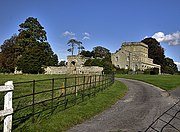 Eastbury House, Doset, the surviving kitchen wing
Eastbury House, Doset, the surviving kitchen wing -
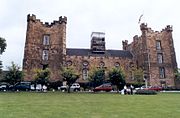 Lumley Castle
Lumley Castle -
 Vanburgh Castle, Greenwich
Vanburgh Castle, Greenwich -
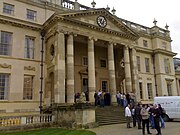 North portico, Stowe House
North portico, Stowe House -
 Western Lake Pavilion, Stowe
Western Lake Pavilion, Stowe -
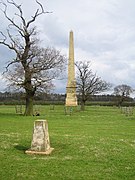 Wolfe Obelisk, Stowe
Wolfe Obelisk, Stowe -
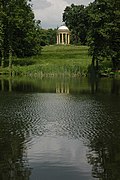 Rotunda, Stowe
Rotunda, Stowe -
 Morpeth Town Hall, Northumberland
Morpeth Town Hall, Northumberland -
 Robin Hood's Well, Yorkshire
Robin Hood's Well, Yorkshire -
 Ordnance Board Building, Woolwich Arsenal, London (attributed to Vanbrugh)
Ordnance Board Building, Woolwich Arsenal, London (attributed to Vanbrugh) - Chatham Dockyard gateway (possibly by Vanbrugh)
-
 Newcastle Pew, St. George's Church Esher
Newcastle Pew, St. George's Church Esher
Notes and references
- ^ "The Castle Howard Story: The Building of Castle Howard". Castle Howard. Archived from the original on 15 April 2010. Retrieved 8 May 2010.
- ^ Beard, p. 70.
- ^ The London Encyclopaedia, ed. Ben Weinreb and Christopher Hibbert, rev. ed. (London: Macmillan London, 1993; ISBN 0-333-57688-8), pp. 311, 438.
- ^ Beard, p. 71
- ^ "Her Majesty's (London)". Theatre's Trust. Retrieved 9 June 2010.
- ^ "Blenheim Palace". World Heritage Sites. UNESCO. Retrieved 8 May 2010.
- ^ Sherwood and Pevsner, p. 473.
- ^ Saumarez Smith, The Building of Castle Howard, p.96.
- ^ John Julius Norwich, The Architecture of Southern England (London: Macmillan London, 1985; ISBN 0-333-22037-4), p. 208.
- ^ Geoffrey Tyack and Steven Brindle, Blue Guide Country Houses of England (London: Black, 1994; ISBN 0-393-31057-4), p.468.
- ^ Norwich, The Architecture of Southern England, p. 27.
- ^ Tyack and Brindle, Blue Guide Country Houses of England, pp. 315–16.
- ^ Norwich, The Architecture of Southern England, p. 182.
- ^ page 141, The Work of Sir John Vanbrugh, Geoffrey Beard, 1986, Batsford Books, ISBN 0-7134-4679-X
- ^ page 132, The Building of Castle Howard, Charles Saumarez Smith, 1990, Faber and Faber, ISBN 0-571-14238-9
- ^ John Grundy et al., Northumberland (London: Penguin, 1992; ISBN 0-14-071059-0), pp. 73, 397.
- ^ Tyack and Brindle, Blue Guide Country Houses of England, pp. 468–69.
- ^ Beard, p. 56.
- ^ Bridget Cherry and Nikolaus Pevsner, London 2 South (London: Penguin, 1983; ISBN 0-14-071047-7), p. 273.
- ^ pages 13, 24 & , Stowe Landscape Gardens, 1997, Jonathan Marsden et al, National Trust 1997
- ^ Norwich, The Architecture of Southern England, p. 69.
- ^ page 117, Vanburgh, Kerry Downes, 1977 A. Zwemmer Ltd, ISBN 0-302-02769-6
- ^ page 46 ,Sir John Vanbrugh Storyteller in Stone, Vaughan Hart, 2008, Yale University Press
- ^ Grundy et al., Northumberland, pp. 73, 561–63.
- ^ Beard p. 66
- ^ page 134, The Building of Castle Howard, Charles Saumarez Smith, 1990, Faber and Faber, ISBN 0-571-14238-9
- ^ page 235 ,Sir John Vanbrugh Storyteller in Stone, Vaughan Hart, 2008, Yale University Press
- ^ Norwich, The Architecture of Southern England, p. 618.
- ^ page 27, The Country Houses of Sir John Vanbrugh: From the Archives of Country Life, Jeremy Musson, 2008, Aurum
- ^ Saumarez Smith, The Building of Castle Howard, pp. 144–46.
- ^ Cherry and Pevsner, London 2 South, p. 494.
- ^ The attribution is described as plausible in Bridget Cherry and Nikolaus Pevsner, London 2 South, p. 287.
- ^ a b page 164, The Work of Sir John Vanbrugh, Geoffrey Beard, 1986, Batsford Books, ISBN 0-7134-4679-X
- ^ pages 153-154, English Homes, Period IV - vol.II, The work of Sir John Vanbrugh and his School 1699-1736, H. Avery Tipping and Christopher Hussey, 1928, Country Life
- ^ page 177,Sir John Vanbrugh Storyteller in Stone, Vaughan Hart, 2008, Yale University Press
- ^ Described as a misattribution in Grundy et al., Northumberland, pp. 74, 178–79. Grundy et al. attribute the design to Hawksmoor, saying that this was probably modified in execution by Andrews Jelfe.





























































